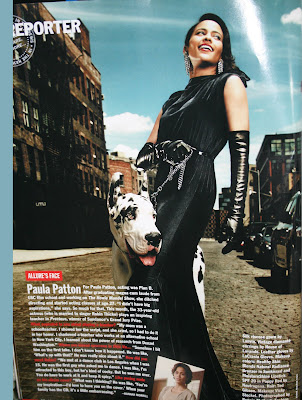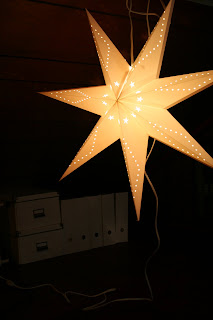
1. The paint color is Versatile Gray by Sherwin Williams. It shows much different under lighting (so versatile!), but it’s a nice neutral to work with and help brighten up the slate tile and espresso wood furniture.
2. Nothing screams masculine to me more than slate flooring. This slate mixture is where I pulled all my colors for the room and set the tone for the whole industrial, masculine feel. Once grouted, the slate will play up the textiles beautifully. I don’t have a crystal ball to tell you if slate will be “outdated” according to the masses, but it’s a natural stone, so to me it would never go out of style. I chose to use 12x12 tiles on the floor and the shower stall to keep the eye moving around the room. Putting in the same size from the floor up the walls won’t break up a space like different sizes would, which is important in a fairly small bathroom. I did add a border to give the tile some interest. Although many borders can really date a space, or your taste may just change (like wine grapes in a kitchen, or turquoise border around hot pink tile in a bathroom!) using the same tile in a different size or shape won’t look as outdated, or out of place like a special personal touch would. I also kept it near the top of the shower stall so it won’t shorten the room like it would at a lower height.
3. Since this bathroom was described as Alastair’s bathroom, but was still the main guest bath, I wanted to bump up the style but still keep it playful enough for a little boy. Growing up, my little brother had an underwater theme, like most kids do in a bathroom. It was very theme-y, which is cute for a kid, but as my brother ages (and myself being 18 and getting ready in there) it didn’t work forever. So this cute little
tropical fish wall decal swam in, and the bubbles he’s blowing are
small, round mirrors. I liked where Adrian had his circle mirror before because even in the pictures, it appeared to keep the space open and light. So I just threw in several more in smaller sizes, and took them up the wall to add more height to the room.
4. I’m big on complementary colors, but I like to shake things up using different shades of complimentary colors to add some interest. So in this room I put in earthy light blue slate, navy blue textiles that were on hand, and for the accessories I added in bright bold orange to heat things up. I literally squealed when I saw this
Jonathan Adler hot orange wastebasket, ON SALE. Trust me, Jonathan’s pieces are not cheap, but this price was actually in line with something you would find at a department store. I’m a huge fan of his happy, colorful pieces that are oozing with personality. I simply couldn’t resist.
5. Since it is, after all, a kids bathroom, a kid needs some storage for his toys! Since the toys are so colorful, I picked out very
subdued storage baskets to sit on the floor, since they blend well with the slate flooring. I added some texture using these natural Abaca tree bark baskets, and because they’re lined with cotton fabric, they’ll dry faster than sitting in plastic bins and can be washed to keep out the mildew.
6. I’m a big fan of crisp white towels. They look clean, luxurious and can brighten up any dark space. I highly recommend spending the big bucks to get quality
Pima Cotton towels. They will stay soft through countless washes (which should happen often with towels!) and who doesn’t want to feel like a million bucks being wrapped in luxury every day? I added in some navy blue hand towels by the sink to tie into the existing navy blue textiles and inject as much color as possible on the neutral backdrop. Don’t forget to fork over those precious pennies for the hand towels too! You and your guests will thank you for many years to come. Nothing like pampering loved ones!
7. I wanted a modern vanity with frosted glass to keep it airy, enough counter space for the little one’s products, and a bright white sink to tie it in with the toilet and tub. I found
this little beauty and it fit the bill for everything on my list. The cabinet space is large enough to house all of Alastair’s extra products, and guest necessities like soap, lotion, towels and TP. It’s a dark granite counter, but the white sink helps break up the darkness. Granite is very overplayed, but it is, after all, a natural element, which I wanted to be main stage in this room. They make spas with these products and shades for a reason! The
mirror is much like Adrian’s current one, but with a wood bottom and shelf. I chose this one mainly because the shape of the wood at the bottom “mirrors” (ha!) half the counter shape below that’s lining the sink. I’m obsessed with the details!
8. The lighting that was not all that pretty. I went with
this one to keep all the light that’s in there currently, but broke it up so it's not as harsh or overbearing by having 4 different lights and shine it down on the occupant, while light still seeps through the shade. There are lots of chrome fixtures in the room, so I picked a fixture with large amount of chrome on the lighting. I like shiny surfaces to give lots of depth, and the reflective surface opens a space up. I noticed in the pictures Adrian sent me, his TP was squished in between the vanity and the toilet, and the toilet brush was stuck in the back of the stall. To inject just a little more style, I found this multi-functional little number: a
TP dispenser/brush caddy in one! As a personal preference, I like the TP in front of you so you don’t have to turn at all to reach it, and to be honest, having it on one side may not be conducive to someone who prefers it on the other. Having it front and center, it’s wham, bam, thank you ma’am. No preferences disregarded, and a happy, speedy, guest bathroom go-er. Having the brush on there, although not the cleanest thing to have in the facilities, is at least keeping the floor clear of clutter. Plus, that space wasn't being utilized before, so now it's no longer a plain, open wall.
9. When I saw this sleek,
espresso colored bathroom storage piece, that looks just like an upside down version of the vanity, I couldn’t help but paste it up in this room. The light paint and all the chrome fixtures will definitely help tone it down if you're worried about having heavy, dark wood all across one wall.
10. And lastly, the littlest detail I made sure to not overlook: the stainless steel switch plates. It was one thing Adrian said he wanted to change out but just hadn’t yet. It’s so inexpensive and easy to change out, so I made sure to include it. However, one thing I would do, from experience of course, is change over to the huge contemporary switches so the stainless doesn’t get all smudgy for one, and two, the little hands can flip the switch easier. And even as a big “little one,” I enjoy playing with those switches. I’m just sayin’.

 That was after we took over and cleared out the furniture except the necessities. Now you can see it's a sea of brown. It was cool last Christmas when I found some old linens and made it sort of a cabin, homey feel of Christmas:
That was after we took over and cleared out the furniture except the necessities. Now you can see it's a sea of brown. It was cool last Christmas when I found some old linens and made it sort of a cabin, homey feel of Christmas:


 I sat and studied every detail in this picture, because it was all pure perfection to me. And trust me when I say this, that never happens. I guess I was just in an observant mood! The more I looked at it, the more I thought how awesome each detail would look as pieces in a room. Would you expect anything less from me?
I sat and studied every detail in this picture, because it was all pure perfection to me. And trust me when I say this, that never happens. I guess I was just in an observant mood! The more I looked at it, the more I thought how awesome each detail would look as pieces in a room. Would you expect anything less from me?































 And the not quite after/in-between:
And the not quite after/in-between:
 "The verdict is in—your style is Metro. Metro is a great modern space. Chic, comfortable, clean. Do the math. Strong horizontals plus graphic clarity plus a fearless blending of metal, woods, leathers, and wovens; minus the superfluous and the clichéd; equals urban architecture domesticated, a vision for living. "
"The verdict is in—your style is Metro. Metro is a great modern space. Chic, comfortable, clean. Do the math. Strong horizontals plus graphic clarity plus a fearless blending of metal, woods, leathers, and wovens; minus the superfluous and the clichéd; equals urban architecture domesticated, a vision for living. "


